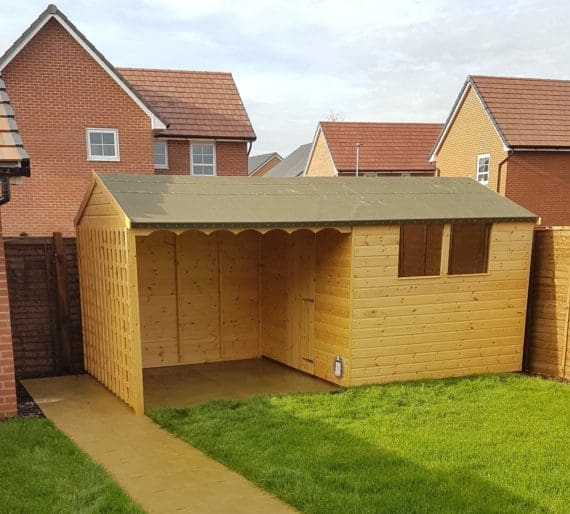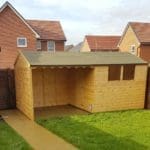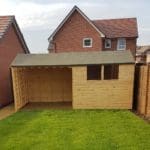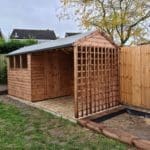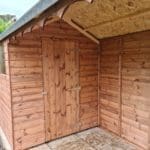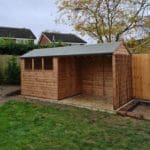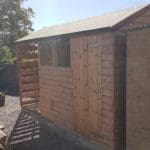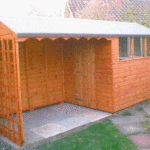All buildings are finished in a choice of stained colours (Brown, Straw or Red Cedar), plus additional hand painted colours are available at extra cost.
Apex Shed Specification
- Cladding – Choose from excellent quality 5/8″ shiplap or Tongue and Groove boarding
- Frame – Framework of 2″ x 2″ and 1 1/2″ x 2″ plained timber secured with 4″ nails
- Floor – Tongue and Groove matching boards on 1 1/2″ x 2″ floor rails set at 12″ centres
- Roof – Tongue and Groove matching boards on 1 1/2″ x 2″ rails covered in 20kg mineral felt
- Doors – Mortice and tenon joinery made doors, with brass face mortice lock
- >Windows – Glass panes (unlike many cheaper, plastic window alternatives) fitted and beaded from the inside, making the building more secure
- Iron Mongery- 12″ tee hinges, saftey hasp and staple and turn buttons
Standard Size Options
| Size | Width | Depth | Eaves Height | Door Width | Door Height |
| 16′ x 6′ | 16′ (4.88m) | 6′ (1.83m) | 6′ (1.83m) | 2′ 6″ | 5′ 10″ |
| 16′ x 8′ | 16′ (4.88m) | 8′ (2.44m) | 6′ (1.83m) | 2′ 6″ | 5′ 10″ |


